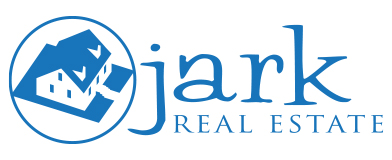1215 NE 32nd Avenue Aberdeen SD 57401
$ 379,900
- MLS #: 24-918
- Date added: 11/20/24
- Post Updated: 2024-11-21 01:08:33
- Type: Residential - Single Family
- Status: Active
- Bedrooms: 4
- Bathrooms: 2
- Area: 2146.00 sq ft
- Lot Size: .25 acres
- Lot Acres: 0.25
- Year built: 2020
Share this:
Property Details
- Public Remarks: Embrace the opportunity to own a stunning home, meticulously crafted by Ideal Custom Homes of Aberdeen in June 2020. This exceptional turn-key, custom build is equipped with numerous add-ons, meticulously selected, showcasing its unique appeal and functionality. Elevate your culinary experience in the well-appointed kitchen. Upgraded with cherry wood cabinets, featuring soft close drawers, it exudes an air of sophisticated style. The kitchen island has been extended 12'' from the base option, providing expansive prep space, while a large corner pantry ensures ample storage for all your culinary needs. Indulge in the basement bar, expertly built and installed by Wooden Mallet Custom. Every detail is carefully considered for your total comfort and enjoyment.
- Blw Grd Bdrms: 2
- Blw Grd Baths: 1
- Below Grade Sq. Ft: 1080.00 sq ft
- 1st Fl Sq. Ft.: 1106.00 sq ft
- Above Grade Sq. Ft: 1106.00
- Style: Split-Foyer
- Area Desc: Aberdeen - City
View on map / Neighborhood
Location Details
- County: Brown
Property Features
- Appliances: Dishwasher,Disposal,Microwave,Range
- Heating: Forced Air
- Heat Fuel: Electric
- Water Heater: Elec
- Cooling: Central Air
- Sewer: Public
- Foundation: Poured
- Roof: Composite
- Garage Type: Att
- Garage Rmks: Heated
- Garage Size: 25' x 34'
- Garage Stall: 3
- Amenities: Wdw Appts: Partial
- Amenities: Sprinkler System: Full
- Amenities: Deck: 12' x 12'
- Basement: Full
- Utilities: Drinking Water: City
- Appliances: Refrigerator: YES
- Basement: Finished: 95.00
Fees&Taxes
- Taxes: $ 4,716
- Tax Year: 2023
Miscellaneous
- Miscellaneous: Lock Box,Sign
- Legal: LT 8 BK 4 HAPI 1ST NORTH SD
Courtesy of
- Office Name: eXp Realty





























