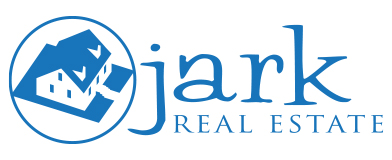1012 N Brown Co 10 #11 Aberdeen SD 57401
$ 199,900
- MLS #: 24-867
- Date added: 10/31/24
- Post Updated: 2024-12-03 11:28:40
- Type: Residential - Condo or Townhome
- Status: Active
- Bedrooms: 2
- Bathrooms: 2
- Area: 1716.00 sq ft
- Lot Size: 26 x 96.1
- Year built: 1987
Share this:
Property Details
- Public Remarks: Welcome to this spacious 2-bedroom, 2-bathroom townhouse with everything you need for comfortable, stylish living! This home boasts an open-concept main floor, where the kitchen flows seamlessly into the living and dining areas, making it perfect for entertaining. The kitchen features an inviting eat-in island for casual dining and extra prep space. The primary bedroom is a true retreat, offering not one but two walk-in closets, ensuring ample storage. The second bedroom is also spacious, perfect for guests or family. Additionally, the lower level includes a bonus office area, ideal for working from home or setting up a cozy reading nook. Deck off the front complete with SunSetter awning to enough the outdoors at an time of the day.
- Blw Grd Baths: 1
- Below Grade Sq. Ft: 572.00 sq ft
- 1st Fl Sq. Ft.: 1144.00 sq ft
- Above Grade Sq. Ft: 1144.00
- Style: Townhouse
- Area Desc: Aberdeen - City
View on map / Neighborhood
Location Details
- County: Brown
Property Features
- Appliances: Dishwasher,Disposal,Dryer,Range,Washer
- Heating: Forced Air
- Heat Fuel: Natural Gas
- Water Heater: Gas
- Cooling: Central Air
- Sewer: Public
- Foundation: Poured
- Roof: Composite
- Garage Type: Att
- Garage Stall: 2
- Amenities: Wdw Appts: All
- Amenities: Deck: 7.5 x 9
- Basement: Garden Level
- Utilities: Drinking Water: City
- Appliances: Refrigerator: YES
Fees&Taxes
- Taxes: $ 2,740
- Tax Year: 2023
Miscellaneous
- Miscellaneous: Lock Box,Sign
- Legal: #11 Parkview West Condo LT 4 Parkland Add
Courtesy of
- Office Name: eXp Realty
























