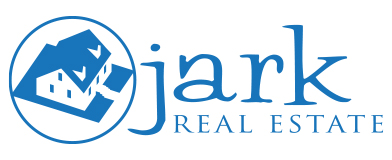1420 Plum Lane Aberdeen SD 57401
$ 279,900
- MLS #: 24-900
- Date added: 11/12/24
- Post Updated: 2024-11-13 02:38:36
- Type: Residential - Single Family
- Status: Active
- Bedrooms: 4
- Bathrooms: 1.75
- Area: 1964.00 sq ft
- Lot Size: 75 x 122.95
- Lot Acres: 0.21
- Year built: 2011
Share this:
Property Details
- Public Remarks: 4 Bedrooms, 2 Bathrooms, and Heated & Insulated 2 Stall garage located in the SW part of town. Fresh Quartz Countertop in bathroom in addition to the tiled backsplash in kitchen with under cabinet lighting. This spray foamed split foyer home with efficient utilities will serve you well! MOTIVATED SELLERS. 4 Bedrooms, 2 Bathrooms, and Heated & Insulated 2 Stall garage located in the SW part of town. Fresh Quartz Countertop in bathroom in addition to the tiled backsplash in kitchen with under cabinet lighting. This spray foamed split foyer home with efficient utilities will serve you well! MOTIVATED SELLERS.
- Blw Grd Bdrms: 2
- Blw Grd Baths: .75
- Below Grade Sq. Ft: 964.00 sq ft
- 1st Fl Sq. Ft.: 988.00 sq ft
- Above Grade Sq. Ft: 1964.00
- Style: Split-Foyer
- Area Desc: Aberdeen - City
- # of Controls: 1
View on map / Neighborhood
Location Details
- County: Brown
Property Features
- Appliances: Dishwasher,Dryer,Range,Washer
- Amenities: Vaulted Ceiling
- Heating: Forced Air
- Heat Fuel: Electric
- Cooling: Central Air
- Sewer: Public
- Foundation: Poured
- Roof: Composite
- Flood Plain: No
- Garage Type: Att
- Garage Rmks: Insulated & Heated
- Garage Size: 22 x 26
- Garage Stall: 2
- Amenities: Wdw Appts: All
- Amenities: Deck: 12 x 12
- Basement: Garden Level
- Basement Amenities: # S Pumps: 1.00
- Basement Amenities: # S Holes: 1.00
- Basement Amenities: Drain Tile
- Utilities: Drinking Water: City
- Appliances: Refrigerator: 1
- Basement: Finished: 100.00
Fees&Taxes
- Taxes: $ 3,834
- Tax Year: 2023
Miscellaneous
- Miscellaneous: Sign
- Legal: LT 17 BK 2 HOMES ARE POSSIBLE 7TH SD BROWN COUNY, SOUTH DAKOTA
Courtesy of
- Office Name: Jency Realty Company



































